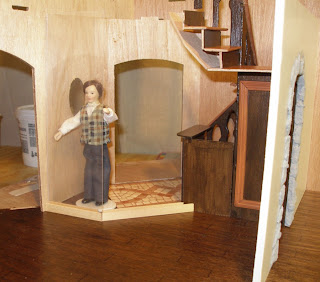I awoke this morning still not having thought of how to deal with the foyer wall challenge. In the spirit of avoidance, I switched gears a little bit and worked on the reception desk. Alois says he doesn't need much space. He can keep his guest log under the desk and doesn't need to be there except when he's handing out keys or collecting the rent. The desk is made of matboard and is freestanding. After this photo was taken, I added a panel detail like the one under the stairsto the front and added a half-door to close in the reception area. (Door details haven't yet been painted on.) I painted it and again put on 3 or 4 coats of satin finish polycrylic. It matches the stairway. They almost look as if they are part of a single unit.
When the desk was in place, I taped up some of the outside walls and again considered the foyer wall problem. Lo and behold, the answer was right in front of me. The channel molding indicates where the base of the wall will be. Alois is holding one of the acrylic panels in place. If you enlarge the picture, you can see it more easily. Another piece of acrylic will fill in the section to the right. It has to be fitted to the understair angle, and I'm too brain dead to tackle it now. Later -- or tomorrow -- I'll make a template of cardboard to fit the space and then cut the Plexiglas. A third piece of acrylic will fill the space above the near side of the reception desk.
I bought these panels at Hobby Lobby last week. They are about as thin as the acetate in the windows that come with the kit, maybe a hair thicker. I haven't compared them. It was easy to cut. I scored it with a utility knife and snapped it. I've left the protective film on and won't remove it until I'm ready to glue the wood onto it.
Yes ... glue the wood onto it. The acrylic will form the core of the wall with the wainscoting, door frame, door, window framing, etc., prestained and glued onto it. That will be so much easier than building a wall with a door and a couple of windows in it with fiddly little bits of wood and then fitting the "glass" in the openings. There may be some accents of colored glass; I don't want to block so much of the view that the foyer can't be seen. All this is detail yet to be worked out. My muse is threatening to take a long holiday if I don't provide her with some sustenance and a short nap after our mornings' workout!
The plan is for the wall to be freestanding, so it can be removed for access to the foyer.
Wednesday, August 31, 2011
Subscribe to:
Post Comments (Atom)


No comments:
Post a Comment